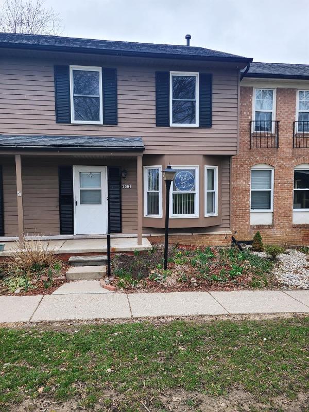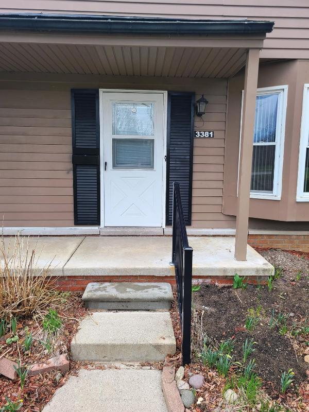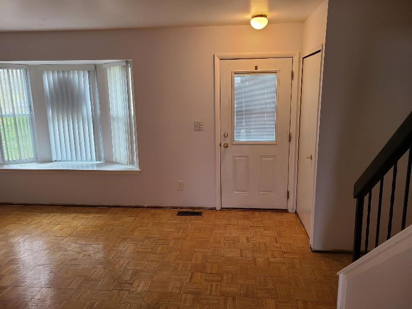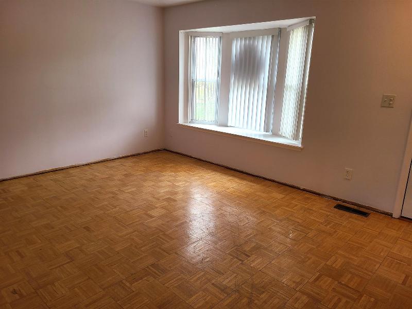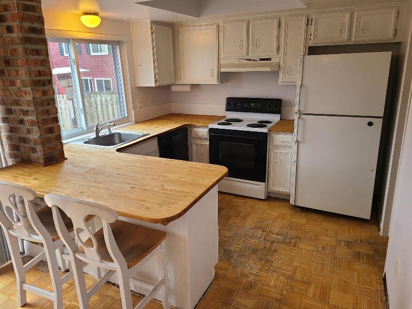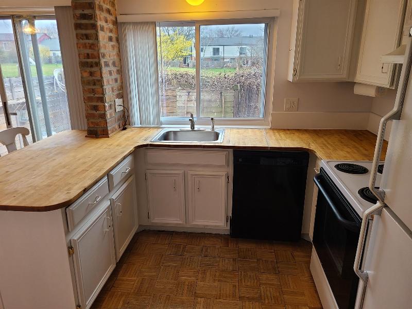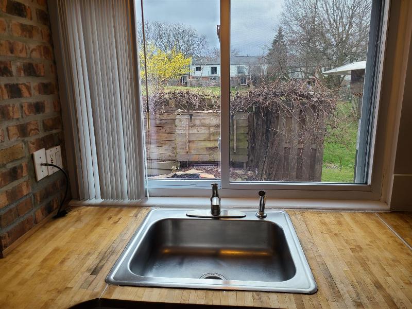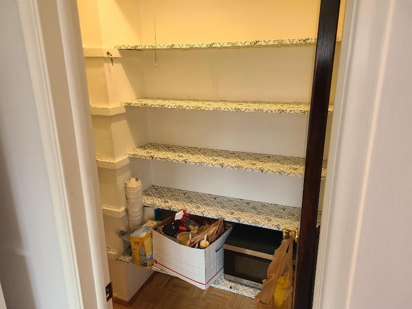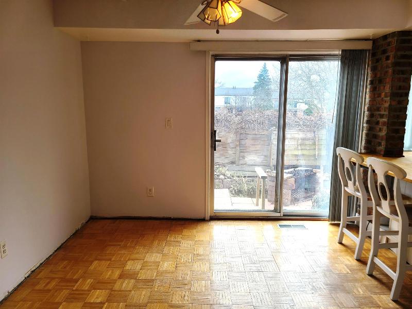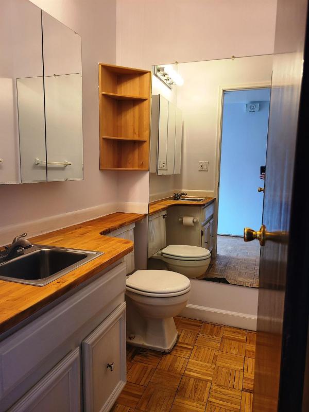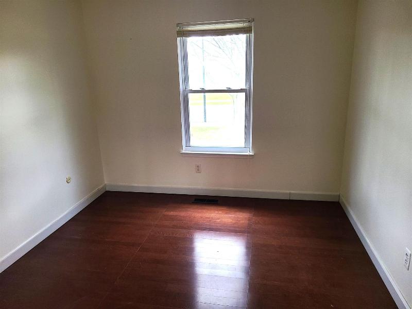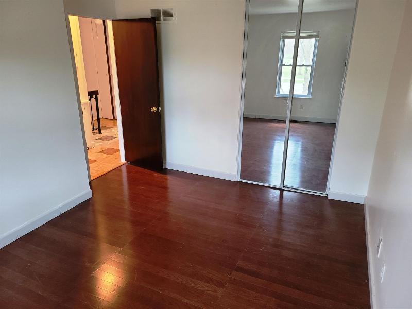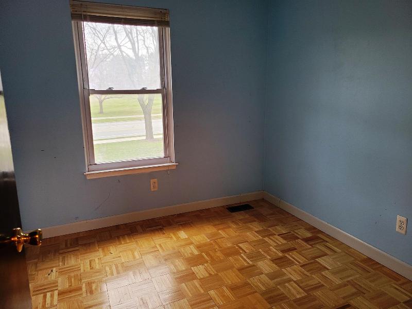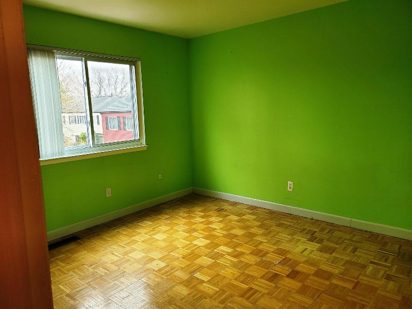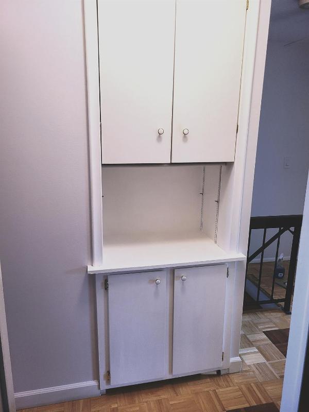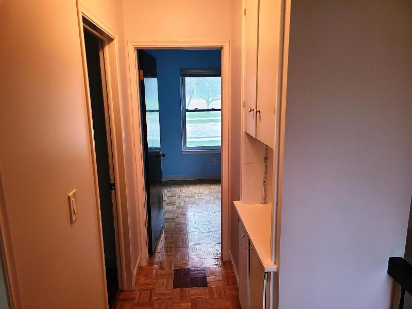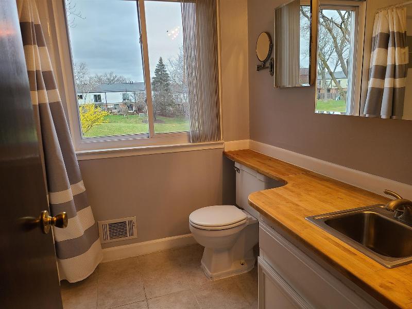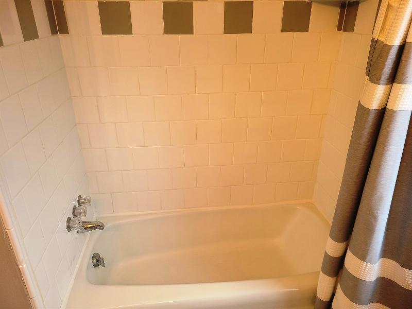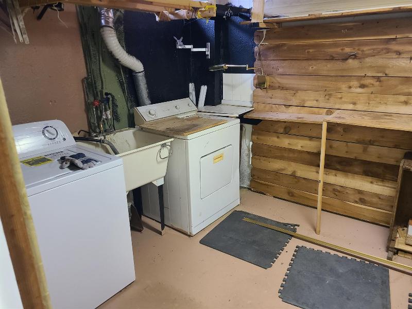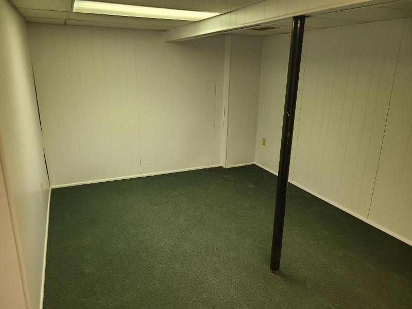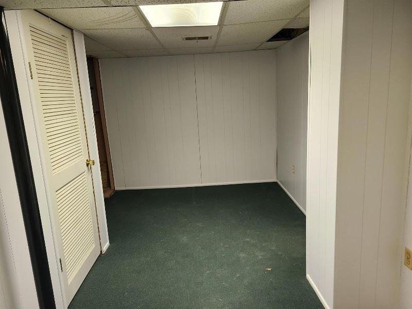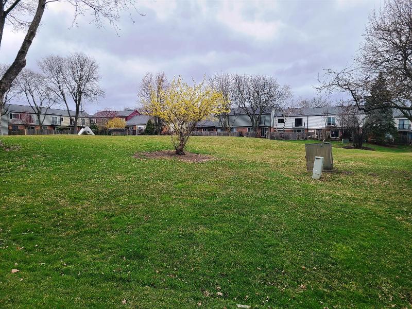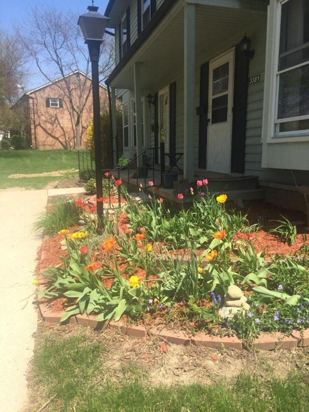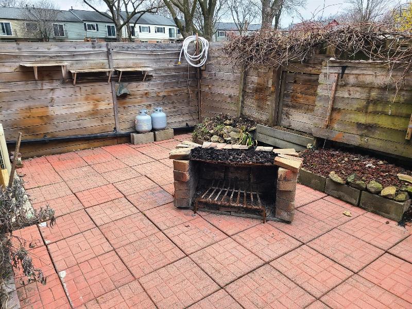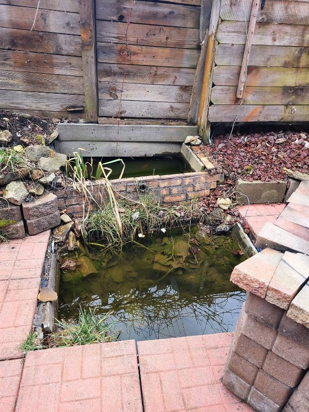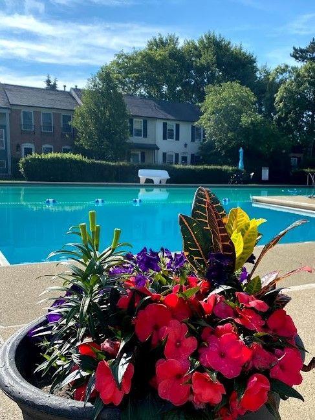For Sale Pending
3381 Burbank Drive 47 Map / directions
Ann Arbor, MI Learn More About Ann Arbor
48105 Market info
$255,000
Calculate Payment
- 3 Bedrooms
- 1 Full Bath
- 1 Half Bath
- 1,540 SqFt
- MLS# 20240016925
Property Information
- Status
- Pending
- Address
- 3381 Burbank Drive 47
- City
- Ann Arbor
- Zip
- 48105
- County
- Washtenaw
- Township
- Ann Arbor
- Possession
- At Close
- Property Type
- Condominium
- Listing Date
- 03/20/2024
- Subdivision
- Chapel Hill Condo Sec 1
- Total Finished SqFt
- 1,540
- Lower Sq Ft
- 400
- Above Grade SqFt
- 1,140
- Garage Desc.
- 1 Assigned Space
- Water
- Public (Municipal)
- Sewer
- Public Sewer (Sewer-Sanitary)
- Year Built
- 1970
- Architecture
- 2 Story
- Home Style
- Townhouse
Taxes
- Summer Taxes
- $2,774
- Winter Taxes
- $436
- Association Fee
- $260
Rooms and Land
- Family
- 11.00X14.00 Lower Floor
- Kitchen
- 10.00X10.00 1st Floor
- Breakfast
- 8.00X9.00 1st Floor
- Living
- 16.00X21.00 1st Floor
- Bedroom2
- 7.00X9.00 2nd Floor
- Bedroom3
- 12.00X13.00 2nd Floor
- Bedroom4
- 12.00X12.00 2nd Floor
- Bath2
- 8.00X8.00 2nd Floor
- Lavatory2
- 4.00X6.00 1st Floor
- Laundry
- 9.00X9.00 Lower Floor
- Basement
- Finished, Private
- Cooling
- Ceiling Fan(s), Central Air
- Heating
- Forced Air, Natural Gas
Features
- Interior Features
- Cable Available, Furnished - No, High Spd Internet Avail
- Exterior Materials
- Brick Veneer (Brick Siding)
- Exterior Features
- Club House, Grounds Maintenance, Pool – Community, Pool - Inground
Listing Video for 3381 Burbank Drive 47, Ann Arbor MI 48105
Mortgage Calculator
Get Pre-Approved
- Market Statistics
- Property History
- Schools Information
- Local Business
| MLS Number | New Status | Previous Status | Activity Date | New List Price | Previous List Price | Sold Price | DOM |
| 20240016925 | Pending | Active | Mar 24 2024 11:05AM | 4 | |||
| 20240016925 | Active | Mar 20 2024 11:36AM | $255,000 | 4 |
Learn More About This Listing
Listing Broker
![]()
Listing Courtesy of
Real Estate One
Office Address 560 N Milford Road
THE ACCURACY OF ALL INFORMATION, REGARDLESS OF SOURCE, IS NOT GUARANTEED OR WARRANTED. ALL INFORMATION SHOULD BE INDEPENDENTLY VERIFIED.
Listings last updated: . Some properties that appear for sale on this web site may subsequently have been sold and may no longer be available.
Our Michigan real estate agents can answer all of your questions about 3381 Burbank Drive 47, Ann Arbor MI 48105. Real Estate One, Max Broock Realtors, and J&J Realtors are part of the Real Estate One Family of Companies and dominate the Ann Arbor, Michigan real estate market. To sell or buy a home in Ann Arbor, Michigan, contact our real estate agents as we know the Ann Arbor, Michigan real estate market better than anyone with over 100 years of experience in Ann Arbor, Michigan real estate for sale.
The data relating to real estate for sale on this web site appears in part from the IDX programs of our Multiple Listing Services. Real Estate listings held by brokerage firms other than Real Estate One includes the name and address of the listing broker where available.
IDX information is provided exclusively for consumers personal, non-commercial use and may not be used for any purpose other than to identify prospective properties consumers may be interested in purchasing.
 IDX provided courtesy of Realcomp II Ltd. via Real Estate One and Realcomp II Ltd, © 2024 Realcomp II Ltd. Shareholders
IDX provided courtesy of Realcomp II Ltd. via Real Estate One and Realcomp II Ltd, © 2024 Realcomp II Ltd. Shareholders
